Below there are some photos of the problems that you will most likely have if you live in a typical dry lined masonry house in the UK.
There is a link to an article and some information and pictures of rectification works. If you feel that you need help please contact us but only after reading the articles and perusing the pictures with their information contained under this section of our website.
Here is the article:- Case study on how to rectify air leakage behind dry linings
The first picture below is a thermal image of a wall that has been dry-lined using the notorious dot and dab method. The blue coloured patches indicate that they are cold and dark blue very cold. There are a plethora of problems that the image highlights, it makes a good quiz. How many problems can you identify in this one thermal image?
The second picture below shows a hole that you can now see behind the skirting board, it is directly joined to the underfloor void and this is virtually the same as to outside world! Some of the images further down show the rectification processes around the house.
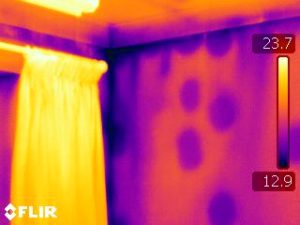
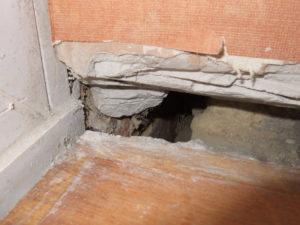
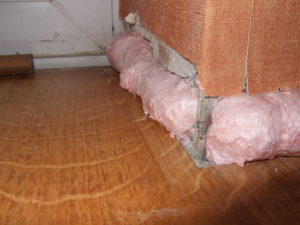
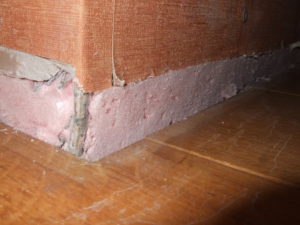
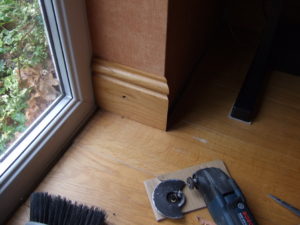
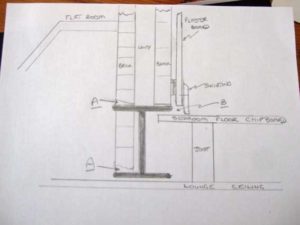
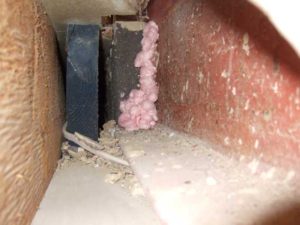

The next place to look for air infiltration is between the ceiling and the first floor, see First Floor Void.
This is a hard-to-treat area and we intend to develop a new process whereby this can be done quickly, cheaply and effectively.
